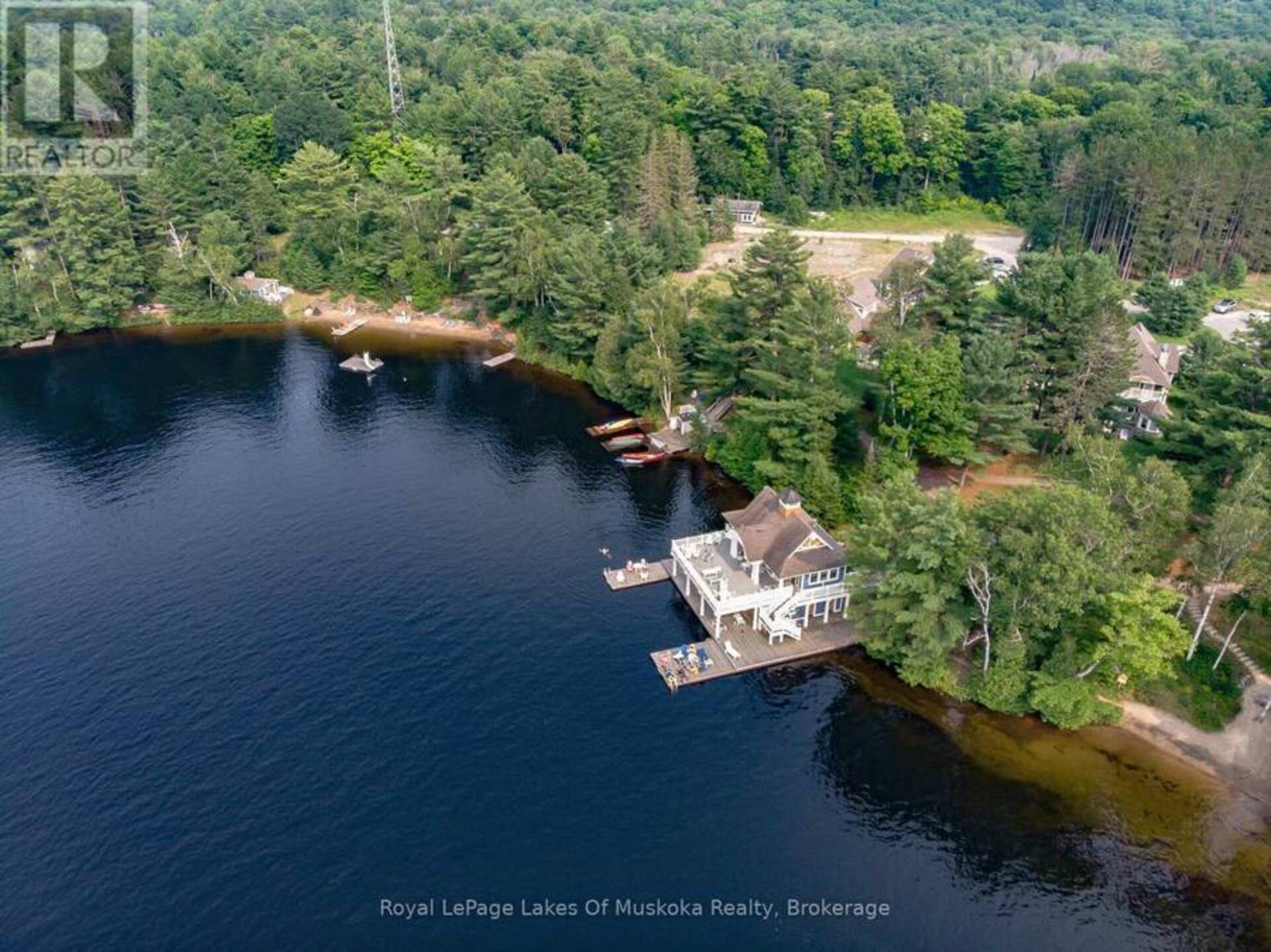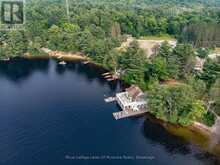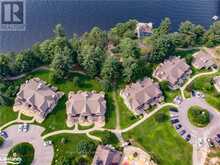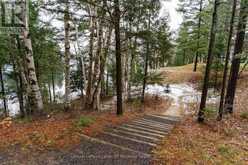V13, W8 - 1020 BIRCH GLEN ROAD, Lake of Bays, Ontario
$114,900
- 2 Beds
- 3 Baths
Discover the ultimate retreat on the stunning shores of Lake of Bays in the heart of Muskoka's cottage country. This pet-friendly, two-story villa offers a rare opportunity for fractional ownership, granting you five weeks of enjoyment each year, including a sought-after fixed summer week in August (Week 8).The villas spacious design includes two large bedrooms and a versatile den that easily converts into a third bedroom, making it ideal for families or hosting friends. The inviting living space extends to a private deck equipped with a barbecue, perfect for savoring warm Muskoka evenings. Located just steps from the water, this villa provides direct access to the boathouse, clubhouse, and swimming pool, along with a host of activities such as kayaking, canoeing, paddle boarding, and more. On-site amenities include an in-ground pool and a games room, ensuring there's something for everyone to enjoy. Whether you prefer staying connected with reliable Wi-Fi and cable TV or disconnecting to embrace the tranquility of lakeside living, this property accommodates your needs. In 2025, your weeks include March 14th, May 9th, August 8th (your fixed summer week), October 31th, and December 26th offering the perfect opportunity to enjoy Muskoka's vibrant fall colors. The annual fees of $6,250 make this an affordable way to experience all the benefits of cottage living without the full-time responsibilities of ownership. Create lifelong memories in this luxurious lakeside retreat your perfect Muskoka getaway. (id:56241)
- Listing ID: X11932451
- Property Type: Single Family
Schedule a Tour
Schedule Private Tour
Becky Hunt would happily provide a private viewing if you would like to schedule a tour.
Listing provided by Royal LePage Lakes Of Muskoka Realty
MLS®, REALTOR®, and the associated logos are trademarks of the Canadian Real Estate Association.
This REALTOR.ca listing content is owned and licensed by REALTOR® members of the Canadian Real Estate Association. This property for sale is located at V13, W8 - 1020 BIRCH GLEN ROAD in Baysville Ontario. It was last modified on January 20th, 2025. Contact Becky Hunt to schedule a viewing or to discover other Baysville properties for sale.




