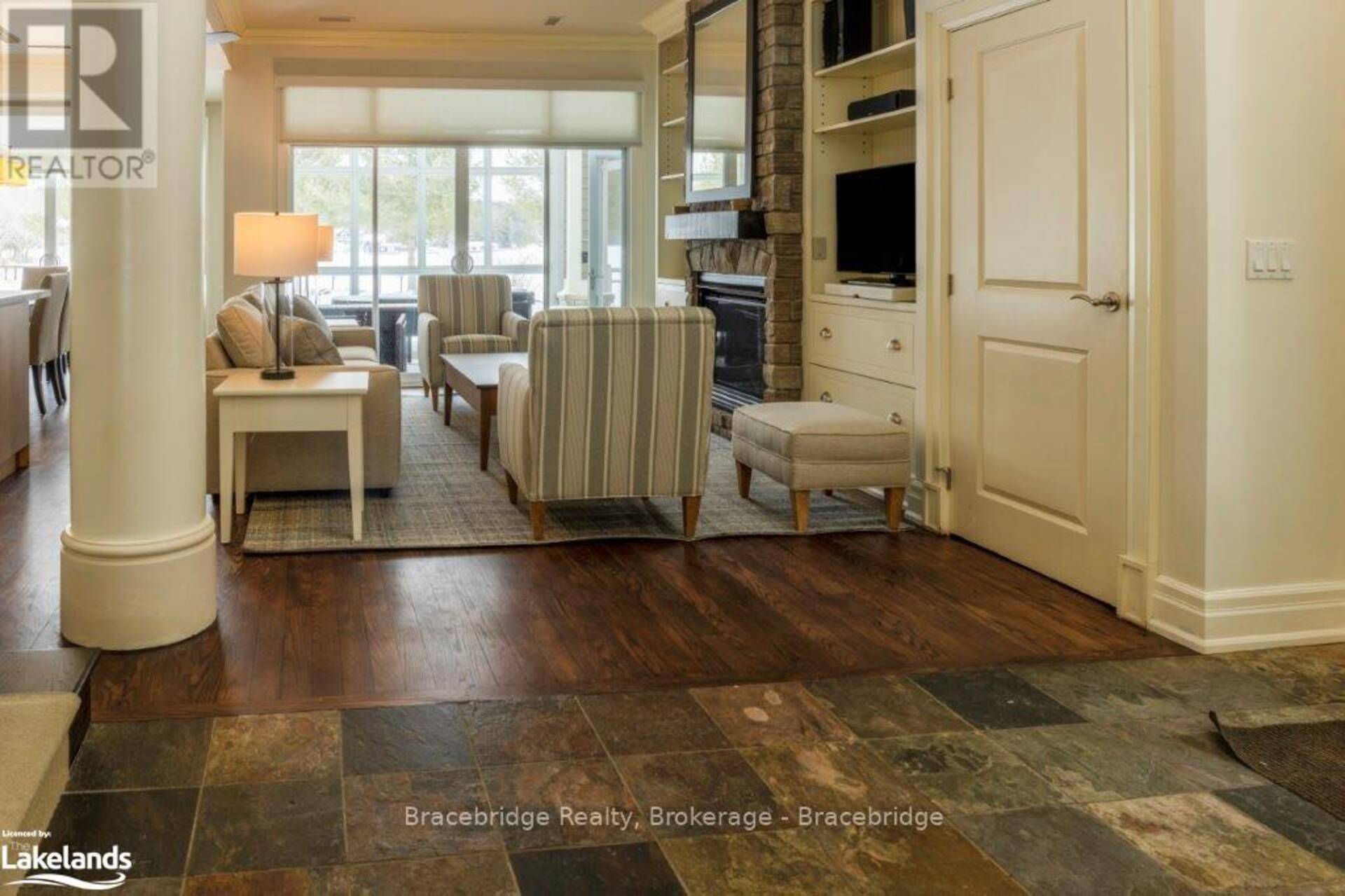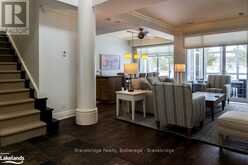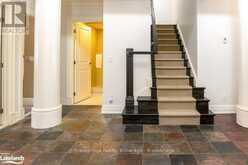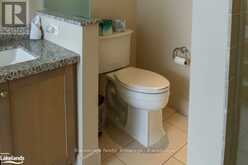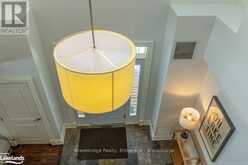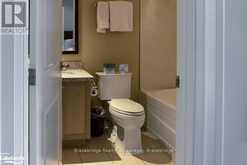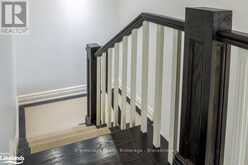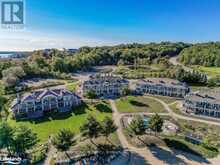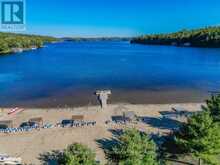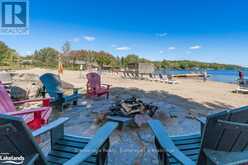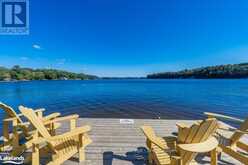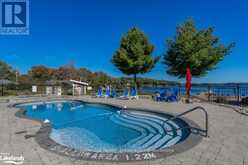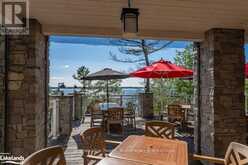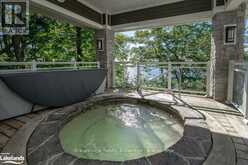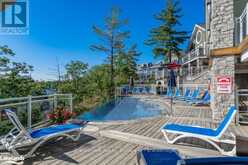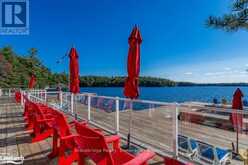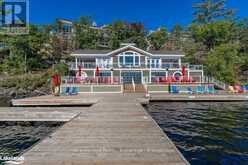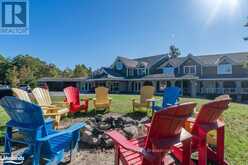G101-B1 - 1869 MUSKOKA ROAD 118 W, Muskoka, Ontario
$135,000
- 4 Beds
- 3 Baths
Welcome to your piece of paradise at ""Touchstone Resort"" on Lake Muskoka. This stunning semi-detached villa, embodies the classic Muskoka ""Cape Cod"" style with exquisite stone accents. As an end unit, it offers extra privacy and a unique vantage point, making it one of the most attractive and appealing spots right at the water's edge. Imagine waking up to the gentle lapping of the lake and having your own private pool & hot tub just steps away. If you seek elevated relaxation, venture up to the hilltop sunset side infinity pool or indulge in gourmet dining at ""Touchstone Grill"" or pamper yourself at the ""Touch"" spa. This resort has it all. Inside the villa, you'll find a gourmet kitchen, a lakeside Muskoka room that allows you to fully immerse yourself in the breath-taking views, and a floor-to-ceiling propane stone fireplace for cozy evenings. Central air and a propane furnace ensure year-round comfort. The main floor features two bedrooms and a 3-piecebathroom, making it perfect for families or guests. Convenience is key, with a main floor laundry room. The lakeside master suite is a true retreat, complete with a 5-piece ensuite bathroom and a private deck that overlooks the beach. A fourth bedroom with a 4-piece ensuite provides additional space for loved ones. This property offers the finest in luxurious comforts and is ideally located on the lakefront. It's just a short drive to the fabulous hubs of Port Carling and Bracebridge, and it's a stone's throw away from Kirrie Glen golf course. This is a unique fractional ownership opportunity, affords you a 1/8th share, being 6 stunning weeks of the year. In 2024 you are entitled to the bonus week of Thanksgiving! What a treat. Don't miss your chance to experience the ultimate Muskoka lifestyle at Touchstone Resort. Please note this is NOT a pet friendly unit and the week schedule is Friday-Friday. (id:56241)
- Listing ID: X10895777
- Property Type: Single Family
Schedule a Tour
Schedule Private Tour
Becky Hunt would happily provide a private viewing if you would like to schedule a tour.
Match your Lifestyle with your Home
Contact Becky Hunt, who specializes in Muskoka real estate, on how to match your lifestyle with your ideal home.
Get Started Now
Lifestyle Matchmaker
Let Becky Hunt find a property to match your lifestyle.
Listing provided by Bracebridge Realty
MLS®, REALTOR®, and the associated logos are trademarks of the Canadian Real Estate Association.
This REALTOR.ca listing content is owned and licensed by REALTOR® members of the Canadian Real Estate Association. This property for sale is located at G101-B1 - 1869 MUSKOKA ROAD 118 W in Muskoka Ontario. It was last modified on April 16th, 2024. Contact Becky Hunt to schedule a viewing or to discover other Muskoka homes for sale.

