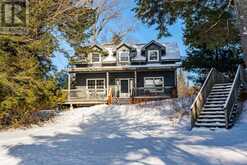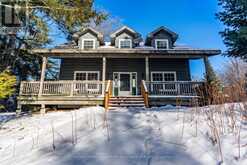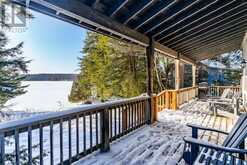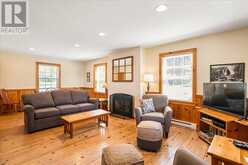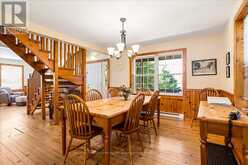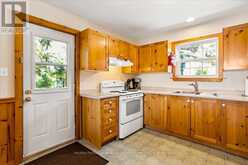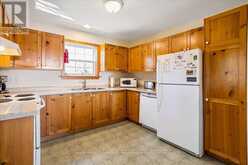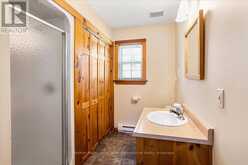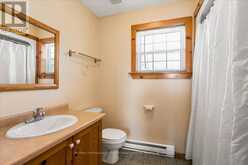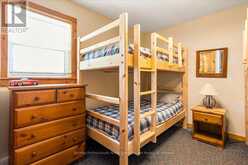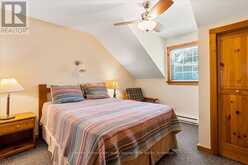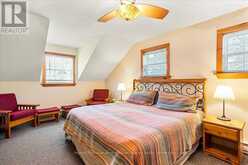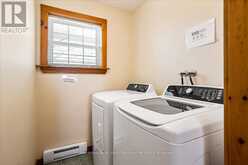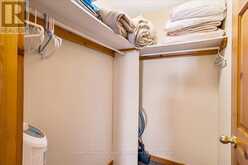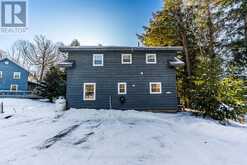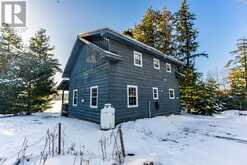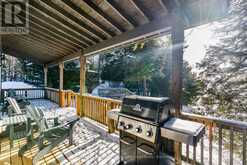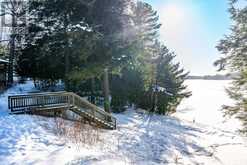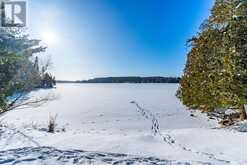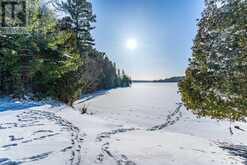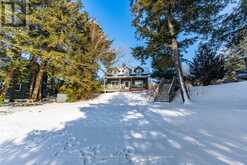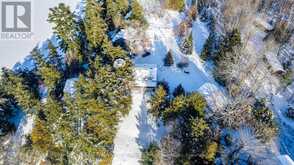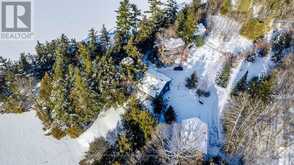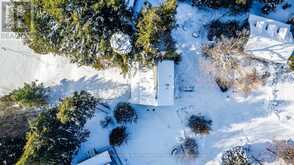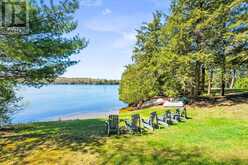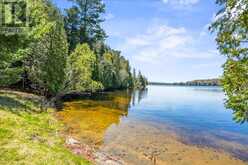D - 1033 CARNEGIE LANE, Dysart et al, Ontario
$67,000
- 3 Beds
- 2 Baths
Experience the perfect blend of cottage charm and carefree living with fractional ownership at this fully furnished retreat in Chandler Point on the tranquil Kashagawigamog Lake. This delightful 3-bedroom, 2-bathroom cottage is steps from a sandy beach and endless outdoor activities. All you need to bring are your personal items and groceries to begin your stress-free cottage experience. The open-concept living space is bright and inviting, designed for relaxation and connection. Enjoy cozy evenings by the gas fireplace, or step onto the covered porch to witness breathtaking sunsets over the lake. Chandler Point offers outstanding amenities that elevate lakeside living, including a boat dock, canoes and kayaks, a spacious playing field, and a campfire area perfectly situated for panoramic lake views. Nestled on a sought-after 5-lake chain, this location is a boater's paradise. Discover the joy of exploring miles of interconnected waterways, with the added treat of boating to lakeside restaurants or ice cream stops. Whether you crave adventure or peaceful moments, this property has it all. The 2025 fees of $4,031 are already paid, covering property taxes, maintenance, utilities, and professional weekly cleaning before your arrival. This ensures a truly maintenance-free ownership experience. With 5 weeks of use per year, you'll have ample time to unwind and soak in the natural beauty of the Haliburton Highlands. Affordable and turn-key, this property is ideal for those seeking a worry-free escape to cottage country. Please note, this cottage is not pet-friendly, making it an excellent option for those with allergies or seeking a pet-free environment. Don't miss the chance to enjoy the best of lakeside living without the hassle. (id:56241)
- Listing ID: X11884689
- Property Type: Single Family
Schedule a Tour
Schedule Private Tour
Becky Hunt would happily provide a private viewing if you would like to schedule a tour.
Listing provided by Re/Max Professionals North Baumgartner Realty
MLS®, REALTOR®, and the associated logos are trademarks of the Canadian Real Estate Association.
This REALTOR.ca listing content is owned and licensed by REALTOR® members of the Canadian Real Estate Association. This property for sale is located at D - 1033 CARNEGIE LANE in Dysart et al Ontario. It was last modified on December 6th, 2024. Contact Becky Hunt to schedule a viewing or to discover other Dysart et al real estate for sale.


