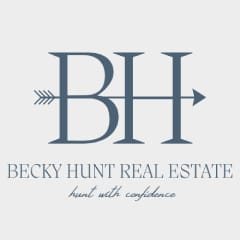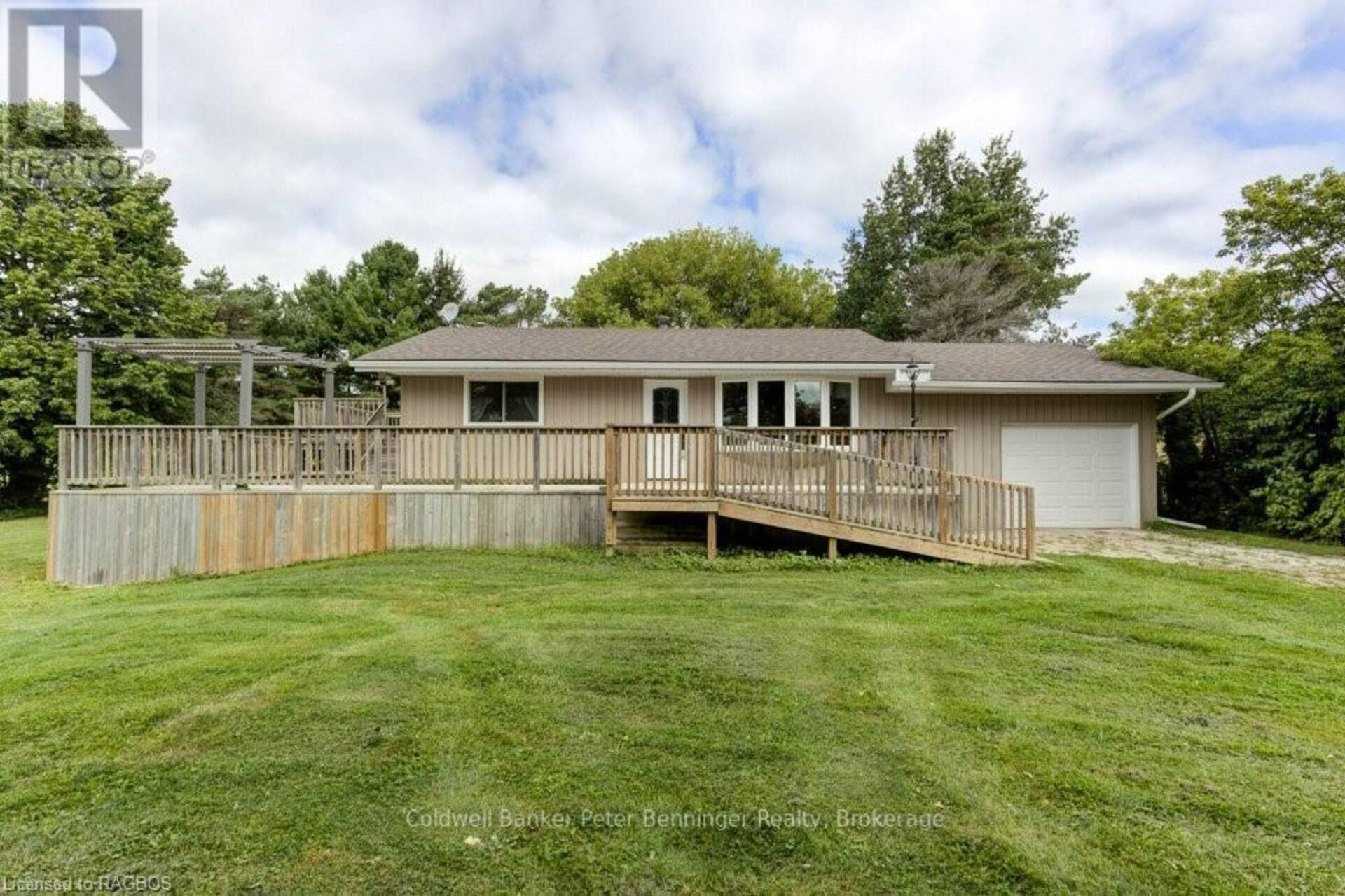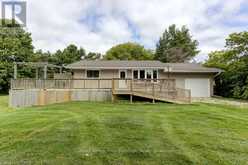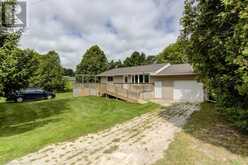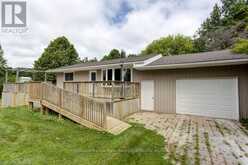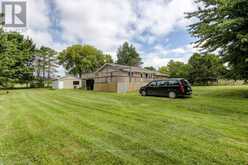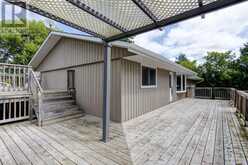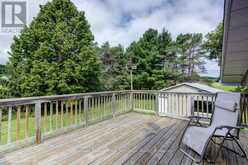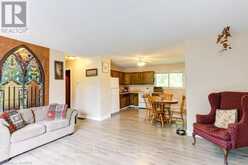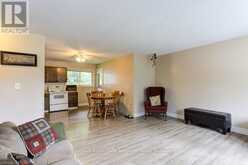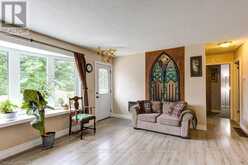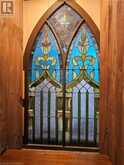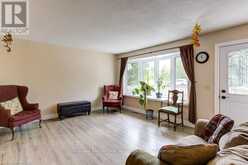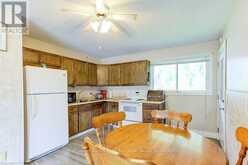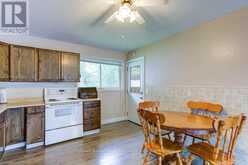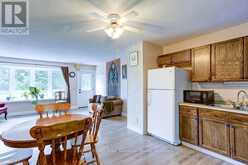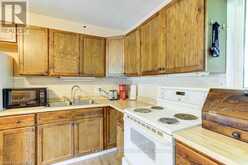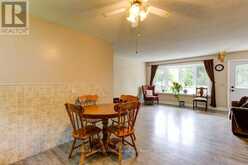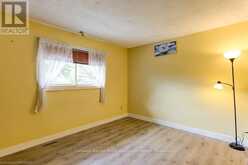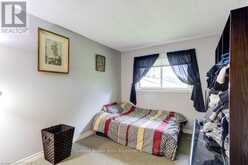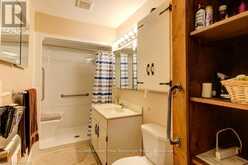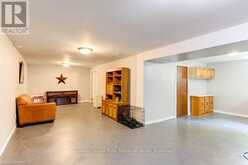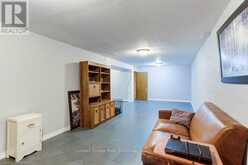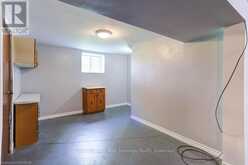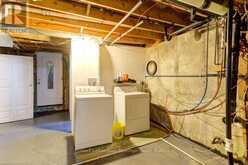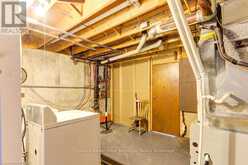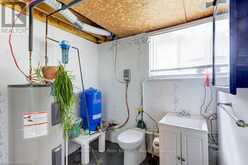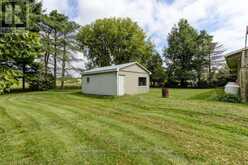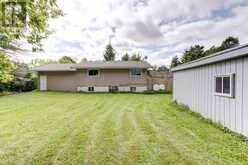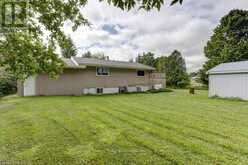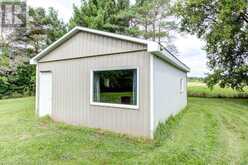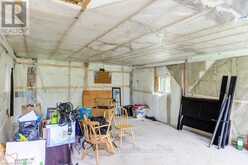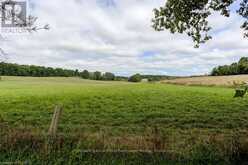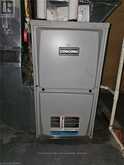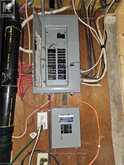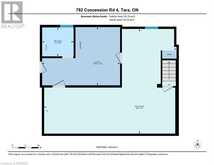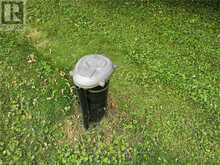782 CONCESSION 4, Arran-Elderslie, Ontario
$544,900
- 2 Beds
- 2 Baths
More photo's and floorplans coming soon! This property is for us rural-loving people who enjoy privacy but can still want practical access via a maintained road. Closer than you think to Port Elgin, Tara, Bruce Power and various locations, this lovely property fits the bill with a central location, yet vast pastures and nature for our neighbours. Birds galore! Third bedroom in the basement is very possible for this 2 bedroom 1.5 bathroom home with another advantage of having a separate basement entrance for an in-law suite or simple ease of access. New drilled well in 2014!! Main floor is easily accessed with a large deck (2015) and ramp (which can be removed), sweeping you in to the two bedroom, one bathroom main floor. Open concept principal rooms and a special stained glass piece of art originating from West Virginia really add to the appeal. Feature light makes the glass artwork glow and is one of a kind. Seller will remove if Buyer wishes but why would you want to? Windows done in 2014, shingles in 2018, 2022 propane f/a furnace with a/c and sump pump system, 2023 garage roof and upgraded sump drainage system (Nickason) to back yard. Super detached garage / shop for hobbies and toys! Zoned Agricultural you can run some chickens, have a garden and bloom where you are planted. Have a personal look with your favourite REALTOR® and consider your quality of life where the birds sing! (id:56241)
- Listing ID: X10845898
- Property Type: Single Family
Schedule a Tour
Schedule Private Tour
Becky Hunt would happily provide a private viewing if you would like to schedule a tour.
Match your Lifestyle with your Home
Contact Becky Hunt, who specializes in Arran-Elderslie real estate, on how to match your lifestyle with your ideal home.
Get Started Now
Lifestyle Matchmaker
Let Becky Hunt find a property to match your lifestyle.
Listing provided by Coldwell Banker Peter Benninger Realty
MLS®, REALTOR®, and the associated logos are trademarks of the Canadian Real Estate Association.
This REALTOR.ca listing content is owned and licensed by REALTOR® members of the Canadian Real Estate Association. This property for sale is located at 782 CONCESSION 4 in Lucknow Ontario. It was last modified on December 16th, 2024. Contact Becky Hunt to schedule a viewing or to discover other Lucknow properties for sale.
