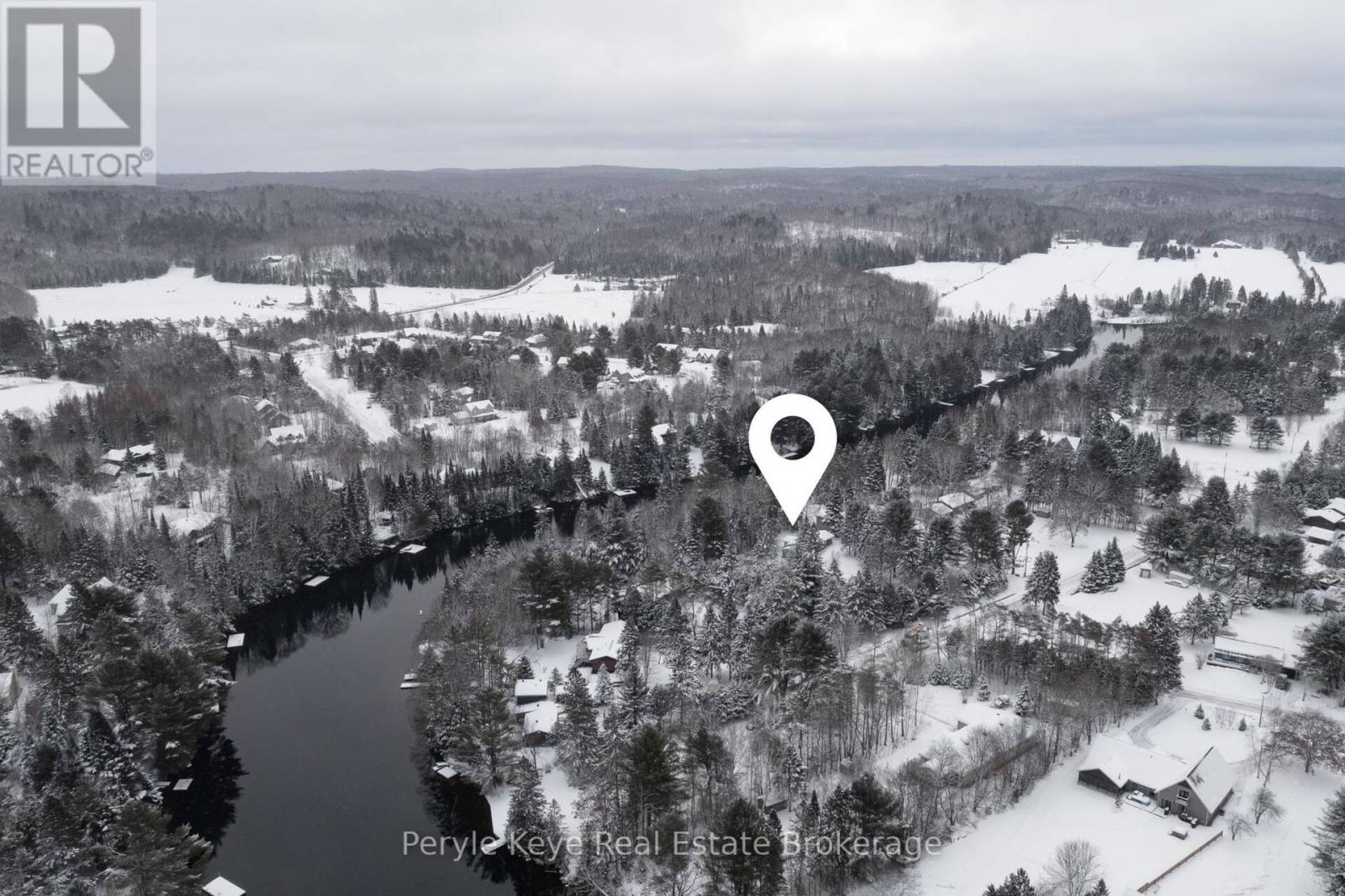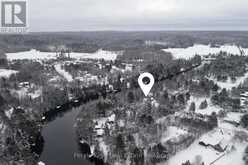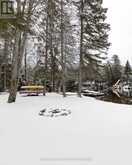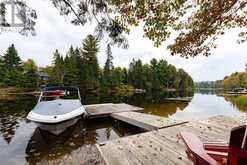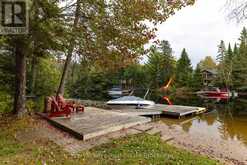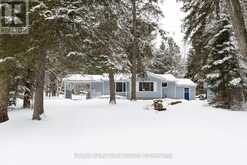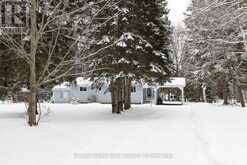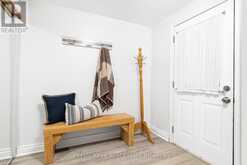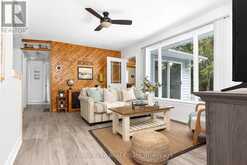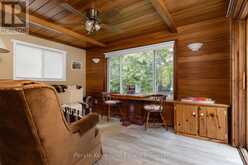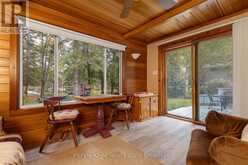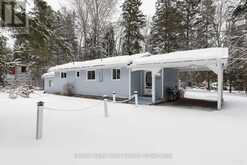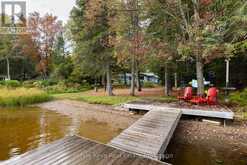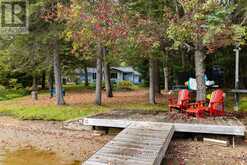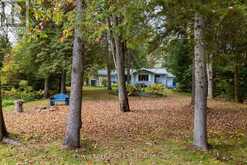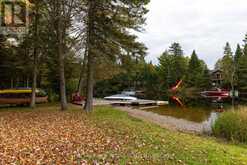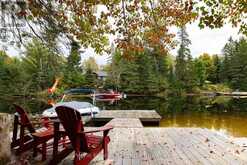760 RIVERLEA ROAD, Huntsville, Ontario
$789,900
- 3 Beds
- 1 Bath
Four lakes, countless adventures, and a lifetime of memories your backyard is where it all begins!Imagine unlocking the door to ultimate waterfront fun, gaining boating access to Huntsvilles most desirable 4-lake chain with 40 miles of boating. From your very own dock, explore Fairy, Vernon, Peninsula, and Mary Lakes!This year-round residence redefines waterfront living at an incredible price point. Situated merely 5 minutes from the vibrant heart of DowntownHuntsville, this home offers the perfect balance immediate access to urban conveniences while maintaining a private haven amidst natures finest views.This 4-season cottage embraces whats important three inviting bedrooms, a comfortable bath, and views that make you want to stay a little longer. With over 100 feet of shoreline, the sandy beach is your perfect spot for swimming, unwinding, or simply soaking in the beauty of life by the water. This is a place where the moments count where the sound of the lake and laughter are what really matter.Picture summer days filled with quiet mornings over coffee, serene paddle-board rides, daily boat adventures, sun-soaked afternoons on the dock, and evenings around a fire with family and friends.This property offers more than just 4-season adventure it's a turn-key, making it easy to start enjoying your new lifestyle from day one. With along private driveway ensuring privacy, a carport, a spacious workshop for your hobbies, and additional storage sheds, this retreat is designed for those who seek both simplicity and exploration.Imagine a place where every season brings its own unique adventure. This isn't just another property; its an invitation to immerse yourself in a life rich with connection, adventure, and relaxation.Contact today to make this Muskoka getaway your own. (Kindly note, water levels are naturally lower this time of year given the fall season.) (id:56241)
- Listing ID: X11919816
- Property Type: Single Family
Schedule a Tour
Schedule Private Tour
Becky Hunt would happily provide a private viewing if you would like to schedule a tour.
Match your Lifestyle with your Home
Contact Becky Hunt, who specializes in Huntsville real estate, on how to match your lifestyle with your ideal home.
Get Started Now
Lifestyle Matchmaker
Let Becky Hunt find a property to match your lifestyle.
Listing provided by Peryle Keye Real Estate Brokerage
MLS®, REALTOR®, and the associated logos are trademarks of the Canadian Real Estate Association.
This REALTOR.ca listing content is owned and licensed by REALTOR® members of the Canadian Real Estate Association. This property for sale is located at 760 RIVERLEA ROAD in Huntsville Ontario. It was last modified on January 13th, 2025. Contact Becky Hunt to schedule a viewing or to discover other Huntsville homes for sale.

