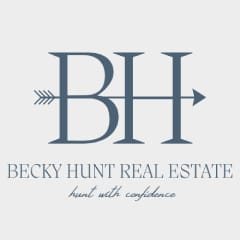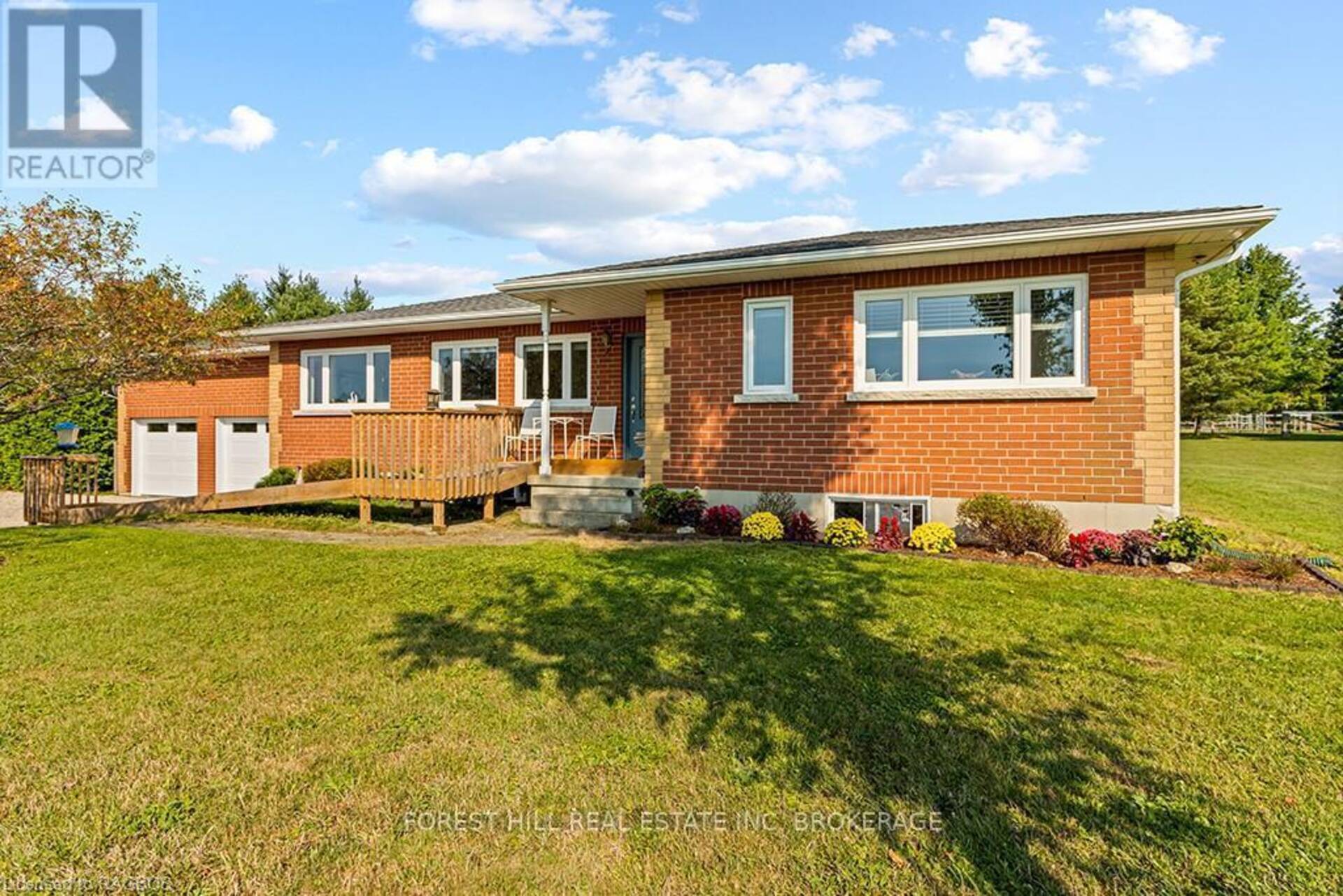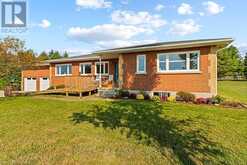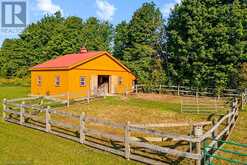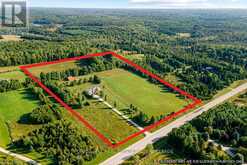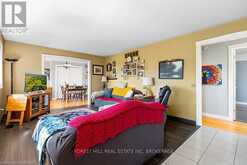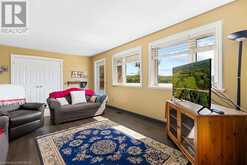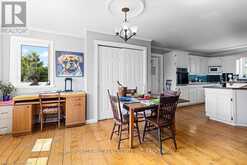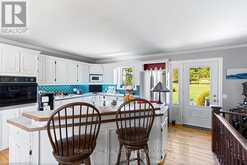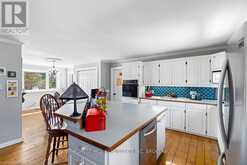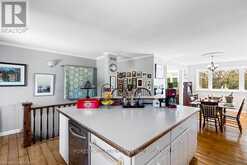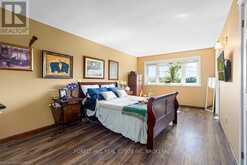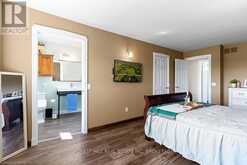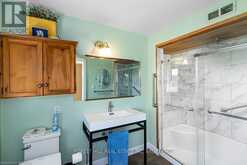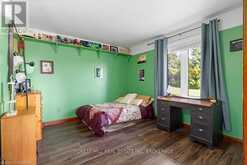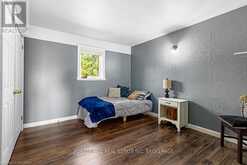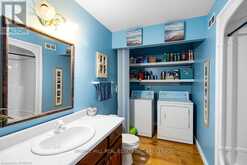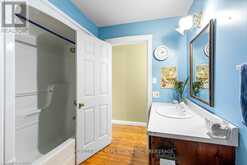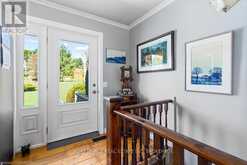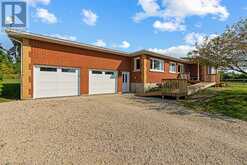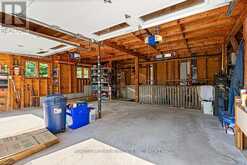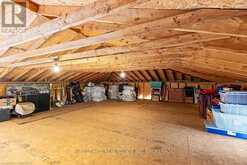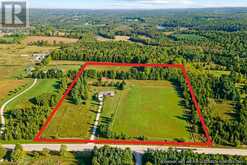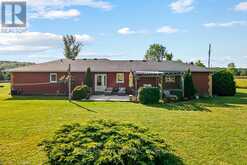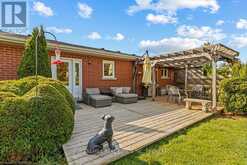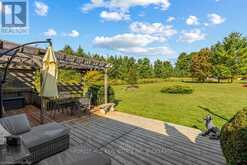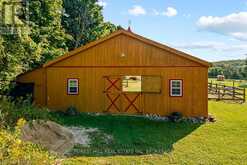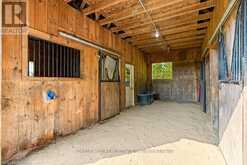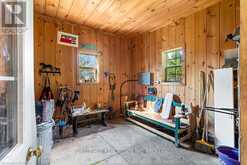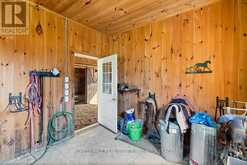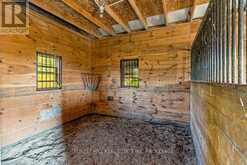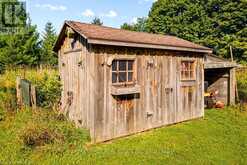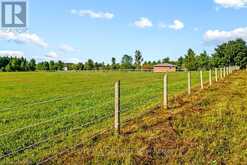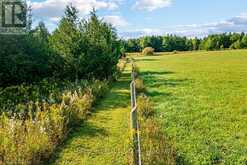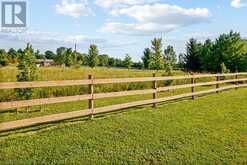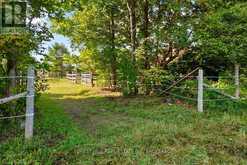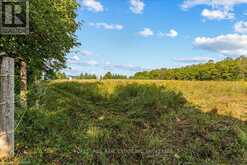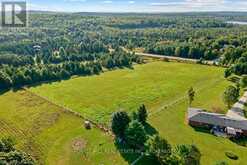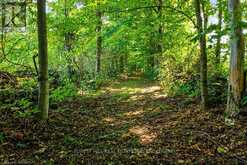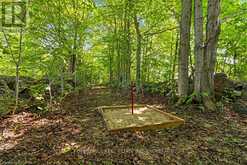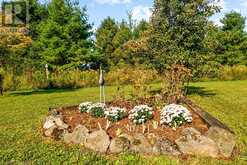503047 GREY ROAD 12, West Grey, Ontario
$1,245,000
- 3 Beds
- 2 Baths
Embrace a country lifestyle at this picturesque 15 acre hobby farm in rural West Grey. The property consists of an inviting, recently updated 3 bdrm brick bungalow, a sweet 3-stall barn with tack room & hay storage, and land divided into 3 distinct pasture/paddock areas ideal for keeping horses or small livestock. The charming house is elevated & set well back from the paved road, resulting in a quiet, private countryside setting & providing great views of the ridge & forests to the south. Lovely farmhouse features include wide-plank pine floors, a well appointed kitchen/dining area with large central island perfect for gathering friends & family, lots of natural light & plenty of picture windows framing views of lush pastures & garden. The unfinished basement is clean, dry & well insulated, great for storage or could be finished for more living space + there’s a large storage area in loft space above the garage. Outdoors, you’ll appreciate the 10 year old barn (hydro, 100 amp panel, metal roof, running water with frost valve & trough heater) + lean-to perfect for square bale storage, fenced field & paddock & back field with electric fencing. Hydro runs to a leveled section of the back yard so you can set up the outdoor rink you’ve always wanted, soccer nets, badminton or anything else the kids are into. Enjoy cleared walking trails along the perimeter of the property, through the woods & through the middle of a lovely double fence line. Relax in your own calming retreat surrounded by nature where, on a calm night you can hear loons calling on Tobermory Lake and you’ll be visited by rabbits, deer, turkeys and songbirds. Perfect for those seeking country living without sacrificing proximity to amenities, the property sits between Durham and Markdale just minutes from schools, shops & amenities in either community + close to the outdoor attractions that Grey County is known for – hiking/biking routes, paddling & skiing are all nearby. (id:56241)
- Listing ID: X10848126
- Property Type: Single Family
Schedule a Tour
Schedule Private Tour
Becky Hunt would happily provide a private viewing if you would like to schedule a tour.
Match your Lifestyle with your Home
Contact Becky Hunt, who specializes in West Grey real estate, on how to match your lifestyle with your ideal home.
Get Started Now
Lifestyle Matchmaker
Let Becky Hunt find a property to match your lifestyle.
Listing provided by Forest Hill Real Estate Inc.
MLS®, REALTOR®, and the associated logos are trademarks of the Canadian Real Estate Association.
This REALTOR.ca listing content is owned and licensed by REALTOR® members of the Canadian Real Estate Association. This property for sale is located at 503047 GREY ROAD 12 in Durham Ontario. It was last modified on September 20th, 2024. Contact Becky Hunt to schedule a viewing or to discover other Durham properties for sale.
