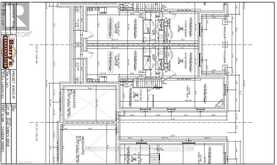463 IVINGS DRIVE, Saugeen Shores, Ontario
$689,900
- 3 Beds
- 3 Baths
This 1228 sqft freehold townhome at 463 Ivings Drive in Port Elgin is just about complete; the kitchen will be going in shortly. The main floor features an open concept living room, dining room and kitchen, with hardwood floors, Quartz kitchen counters, & 9ft patio doors leading to a 10'11 x 10 covered deck, primary bedroom with a 4pc ensuite bath and walk-in closet, laundry room off the garage and a 2pc powder room. The basement is finished including 2 bedrooms, 4pc bath, family room with gas fireplace and utility room with plenty of storage. This unit is heated with a gas forced air furnace and gas fireplace; cooled with central air. HST is included in the asking price provided that the Buyer qualifies for the rebate and assigns it to the Builder on closing. Exterior includes a brick exterior, concrete drive, and sodded yard. No condo fee, you do your own exterior maintenance. (id:56241)
- Listing ID: X10848949
- Property Type: Single Family
Schedule a Tour
Schedule Private Tour
Becky Hunt would happily provide a private viewing if you would like to schedule a tour.
Match your Lifestyle with your Home
Contact Becky Hunt, who specializes in Saugeen Shores real estate, on how to match your lifestyle with your ideal home.
Get Started Now
Lifestyle Matchmaker
Let Becky Hunt find a property to match your lifestyle.
Listing provided by RE/MAX Land Exchange Ltd.
MLS®, REALTOR®, and the associated logos are trademarks of the Canadian Real Estate Association.
This REALTOR.ca listing content is owned and licensed by REALTOR® members of the Canadian Real Estate Association. This property for sale is located at 463 IVINGS DRIVE in Port Elgin Ontario. It was last modified on December 7th, 2024. Contact Becky Hunt to schedule a viewing or to discover other Port Elgin homes for sale.







