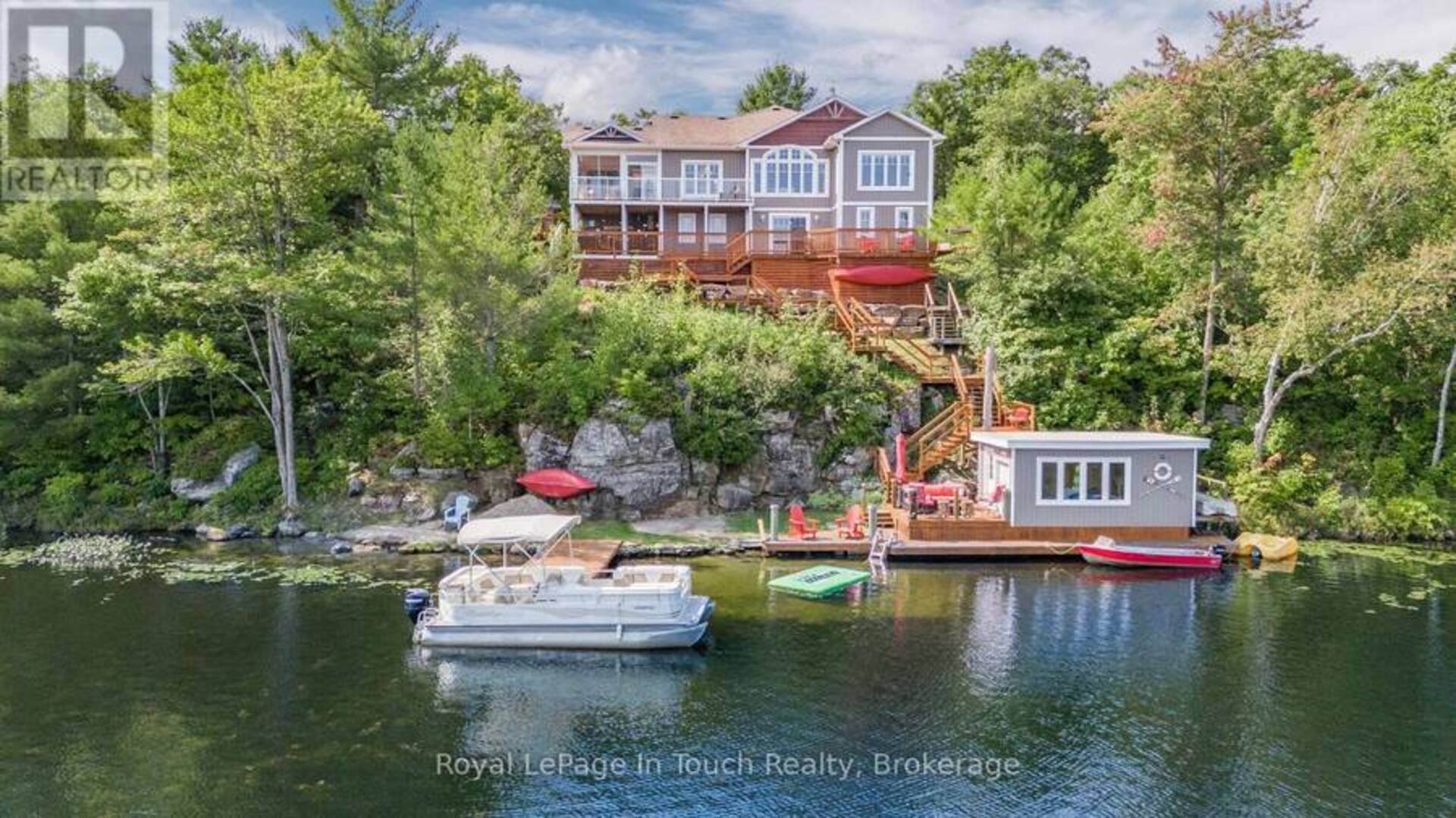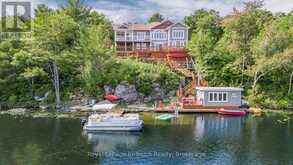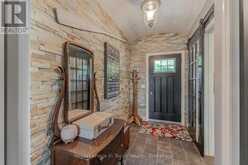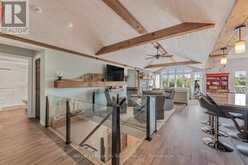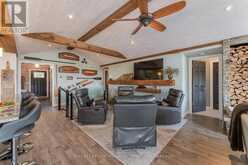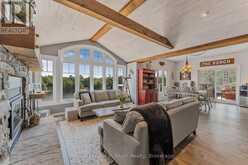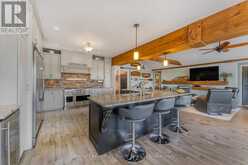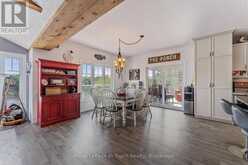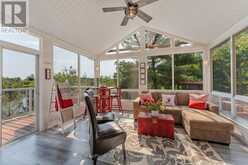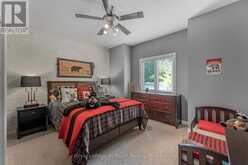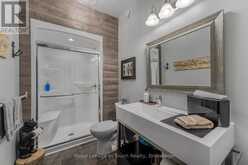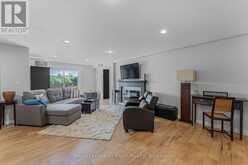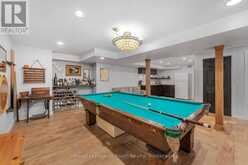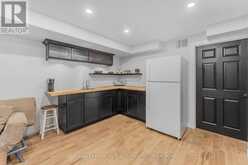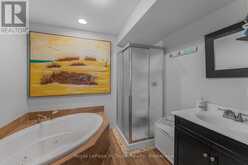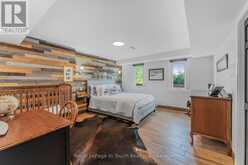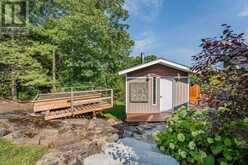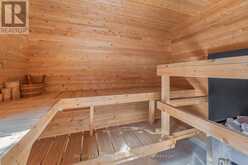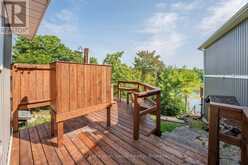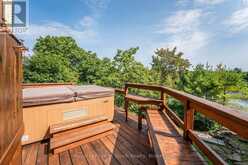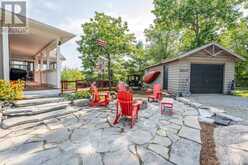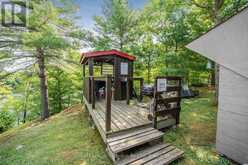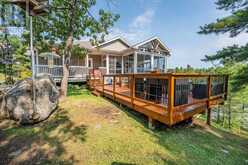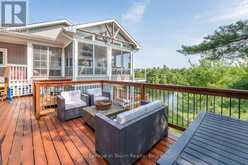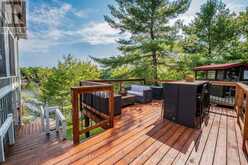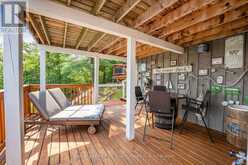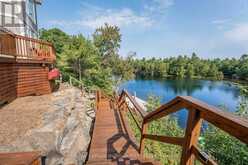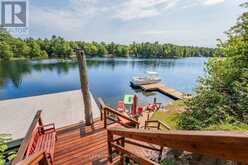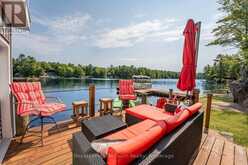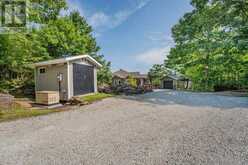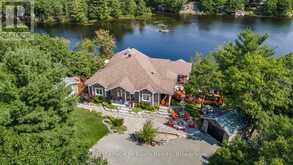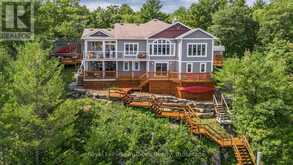199 HASKETT'S DRIVE, Georgian Bay, Ontario
$2,790,000
- 5 Beds
- 4 Baths
Your Waterfront Dream Home Awaits! Discover the perfect blend of luxury, comfort, & natural beauty with this stunning 5-bedroom, 4-bathroom waterfront home on sought after Six Mile Lake. Built just 10 years ago, this property offers a lifestyle of tranquility & sophistication, ideal for a year-round residence, vacation retreat, or a smart investment. Inviting Spaces for Living & Entertaining. Step inside to an open-concept living area that seamlessly combines relaxation with style. Two fireplaces, wood & propane, create a cozy atmosphere, perfect for family gatherings or quiet evenings by the fire. Expansive windows frame breathtaking views of the water & surrounding wilderness, flooding the space with natural light. The gourmet kitchen, equipped w/ high-end stainless appliances & ample counter space, is a dream for any cook. The large island is perfect for meal prep & casual dining, while the adjacent dining area is ideal for hosting dinners. Comfort & Luxury in Every Corner. This home features 5 spacious bedrooms, each offering privacy & comfort. The primary suite is a true sanctuary, complete with water views, a luxurious 5pc ensuite bathroom & walk-in closet. Imagine waking up to serene water views every morning & enjoying your coffee in the fresh air of the Muskoka Room. For relaxation, the property offers a private sauna, outdoor shower & hot tub. Unwind after a long day while soaking in the stunning views, or entertain guests with many outdoor dining & lounging areas. Total privacy with 197ft of frontage on a sizeable 1.47 acre lot that feels much larger with Crown Land on the North side. Oversized single car garage, storage shed with chicken coop, wired in Generac generator, high end water system, in-floor heating, forced air propane heating with A/C, bbq shed, roughed in central vac, covered porches, ETC. Easy year-round access on a Municipal Road just off the 400-Hwy & only 1.5 hours from the GTA. This Muskoka Dream Home is calling your name! (id:56241)
- Listing ID: X11933201
- Property Type: Single Family
Schedule a Tour
Schedule Private Tour
Becky Hunt would happily provide a private viewing if you would like to schedule a tour.
Listing provided by Royal LePage In Touch Realty
MLS®, REALTOR®, and the associated logos are trademarks of the Canadian Real Estate Association.
This REALTOR.ca listing content is owned and licensed by REALTOR® members of the Canadian Real Estate Association. This property for sale is located at 199 HASKETT'S DRIVE in Port Severn Ontario. It was last modified on January 21st, 2025. Contact Becky Hunt to schedule a viewing or to discover other Port Severn homes for sale.

